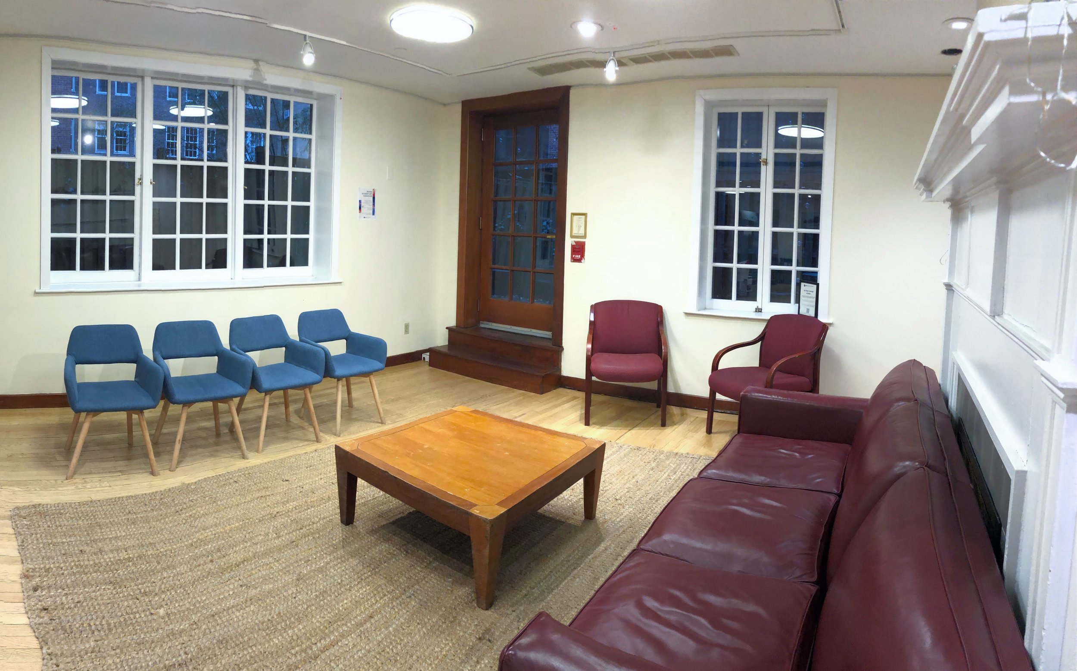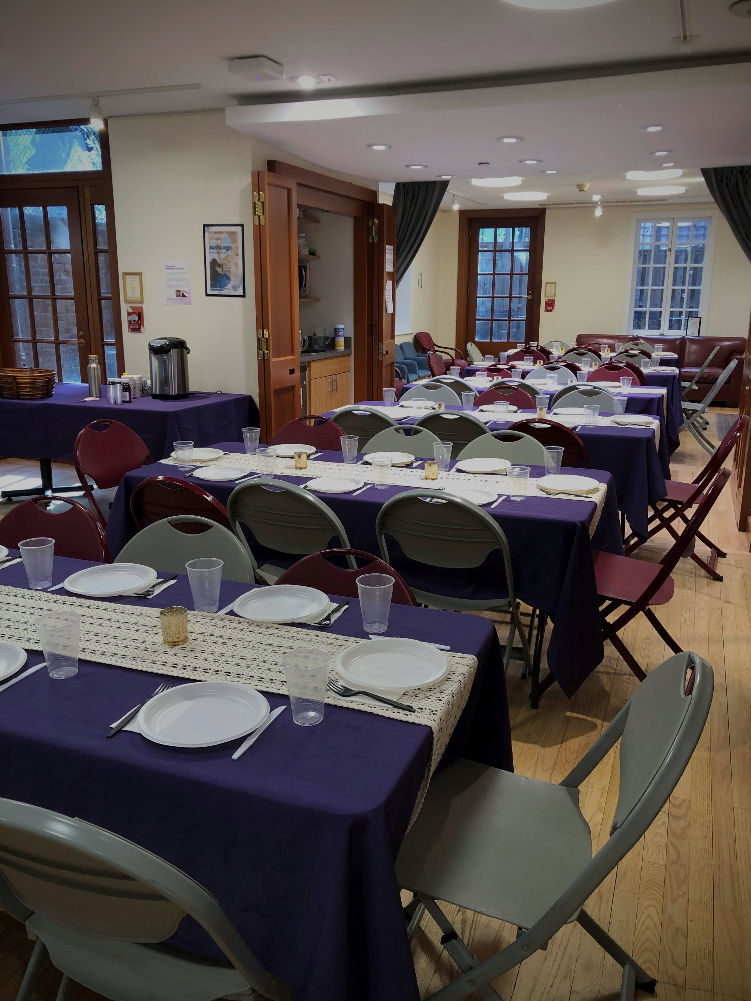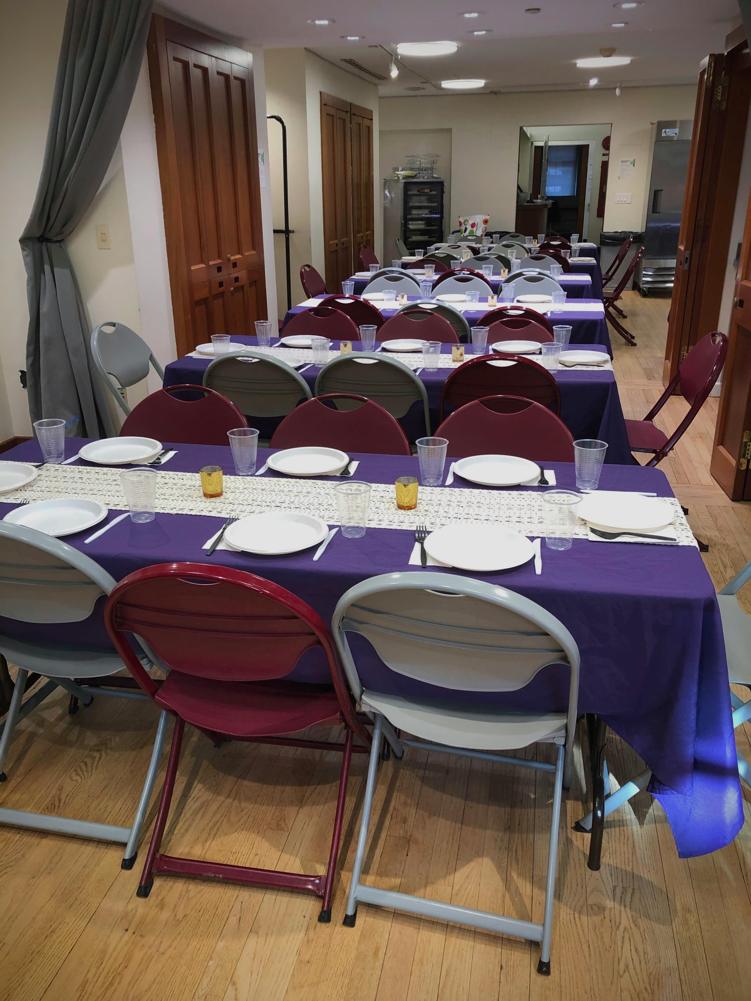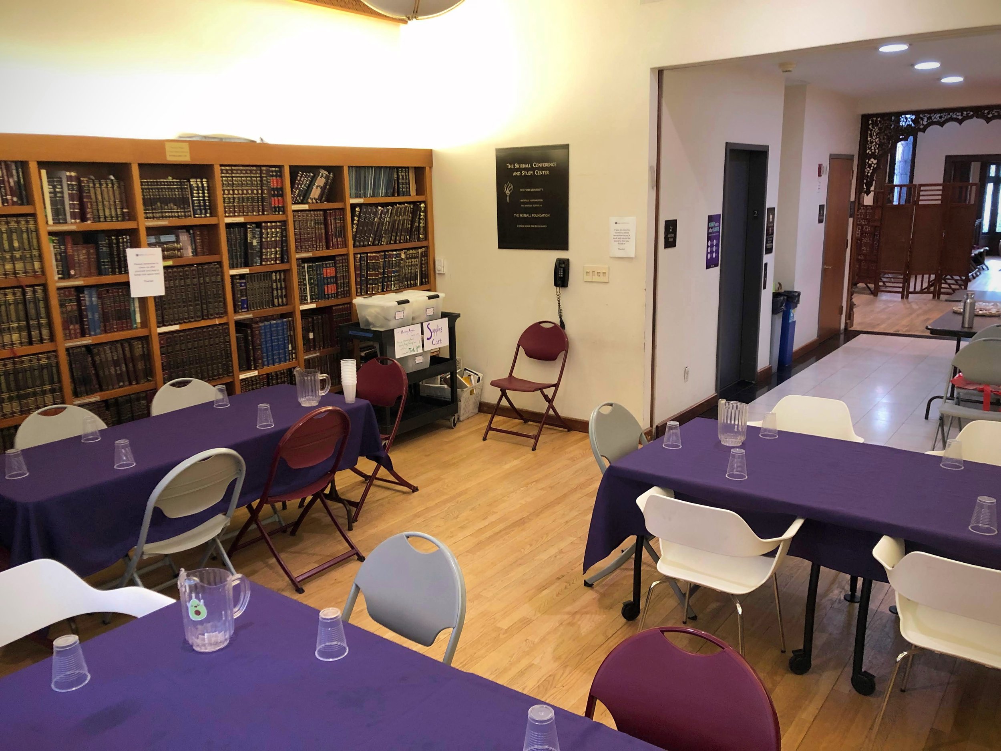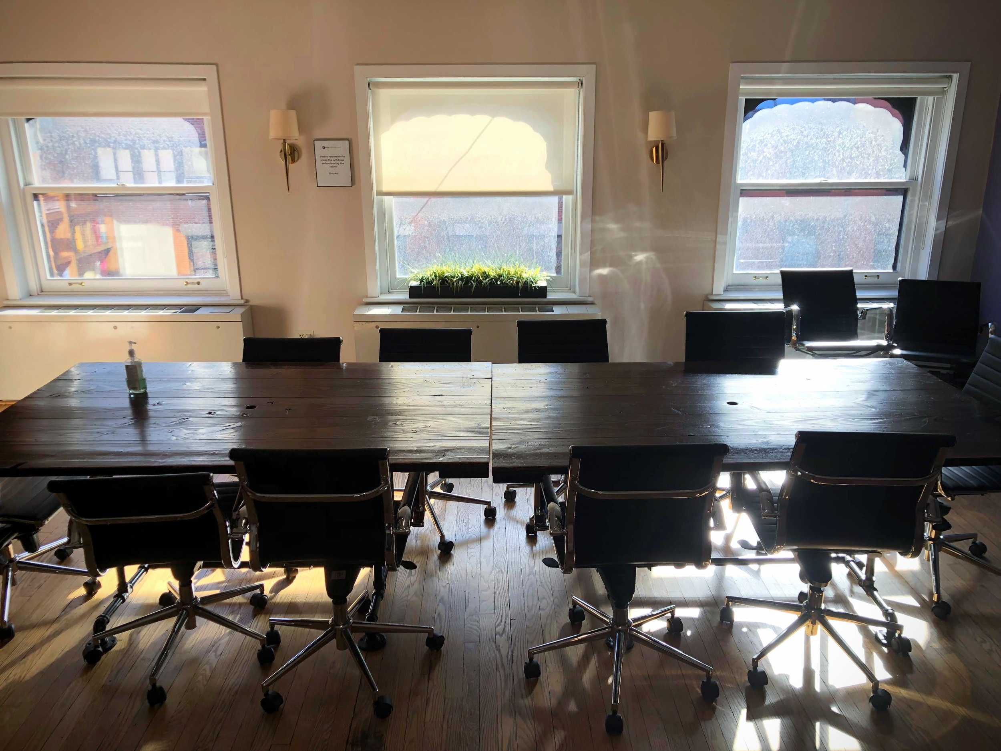Rent the Bronfman Center for your next event!
-

A Beautiful & Convenient Setting
Located in a brownstone on East 10th Street between 5th Avenue and University Place, the Bronfman Center is nestled in the heart of Manhattan’s iconic West Village. Less than a five-minute walk from some of NYC’s top tourist attractions, including Washington Square Park, The Strand Book Store, and Union Square, as well as numerous subway and bus lines, the Bronfman Center’s location gives your group the ideal combination of beauty, history, and convenience for your next event.
-

Affordable Rates
At less than $500 for a three-hour gathering in a historic building in a landmarked district in Lower Manhattan, the Bronfman Center provides competitive value for space rentals in the Manhattan market.
-
Versatile Spaces
The Bronfman Center, a former personal residence which was renovated by NYU in the mid-1990s, boasts five floors of unique and versatile spaces. From intimate conference rooms for your next off-site, to lecture halls for dozens of people, to cozy spots for a group dinner, the Bronfman Center meets a variety of space needs.
Check out our FAQ page.
First Floor
-
CAPACITY
Row Seating: 30 comfortably, 50-60 with some obstructed views
Board Room Hollow (4 Sides): 25-30
U-Shape: 20-25
Classroom (6’ tables w/ 3 chairs on one side facing front): 20 comfortably, 30-40 with obstructed views
Reception (maximize open floor space with 6’ buffet tables against walls): 50-70Renting this room includes the use of a small adjoining patio on the north side of the building.
A/V: No built in A/V capabilities. Can provide projector with projector screen upon request.
-
This office space may be rented exclusively for co working on a short or long-term basis, or for a small group meeting (2-4 people).
A/V: No built in A/V capabilities.
Second Floor
-
CAPACITY
Row Seating: 20-30
Board Room Hollow (4 Sides): 20-25
U-Shape: 15-20
Classroom (6’ tables w/ 3 chairs on one side facing front): 15-20
Reception (maximize open floor space with 6’ buffet tables against walls): 20-30A/V: No built in A/V capabilities. Can provide projector with projector screen upon request.
-
CAPACITY
Row Seating: 40-50
Board Room Hollow (4 Sides): 25-30
U-Shape: 20-40
Classroom (6’ tables w/ 3 chairs on one side facing front): 30-35
Reception (maximize open floor space with 6’ buffet tables against walls): 50-70A/V: No built in A/V capabilities. Can provide projector with projector screen upon request.
-
CAPACITY
Row Seating: 10-15
Conference: 15-20
U-Shape: 10-15
Classroom (6’ tables w/ 3 chairs on one side facing front): 10-15
Reception (maximize open floor space with 6’ buffet tables against walls): 15-20A/V: No built in A/V capabilities. Can provide projector with projector screen upon request.
Fifth Floor
-
CAPACITY
Conference 20-25
A/V: Epson Smart Board
-
CAPACITY
Row Seating: 25-35
Conference: 20-25
U-Shape: 15-20
Classroom (6’ tables w/ 3 chairs on one side facing front): 10-15
Reception (maximize open floor space with 6’ buffet tables against walls): 25-35A/V: No built in A/V capabilities. Can provide projector with projector screen upon request.
Hours: Sunday through Thursday, 8AM to 11PM. Open until 1AM on Fridays and Saturdays during the academic year. We have limited rental availability from Friday afternoon until Saturday close during the academic year, as well as during major Jewish holidays. We are closed during the NYU Winter Recess, which is a 7-10 day period beginning in late December and ending in early January. Daytime rentals only - no overnight accommodations.
Pricing: Varies based on room use and rental duration. Please complete our inquiry form to receive a quote.
Long-term rentals and full buy-outs: We have several spaces that are ideal for short, medium, and long-term co-working arrangements throughout the year. We are also open to full-building buy-outs during the January and summer academic breaks. Please submit a request on our inquiry form.
Pictured below, from left to right:
First Floor Lounge; door in center of frame leads to the patio.
First Floor Gallery and Lounge, looking towards the patio, set up for a communal meal.
First Floor Lounge and Gallery, set up for a communal meal.
Second Floor Beit Midrash.
Second Floor “Jennie Room” lounge.
Fifth Floor Board Room looking out over East 10th Street.
